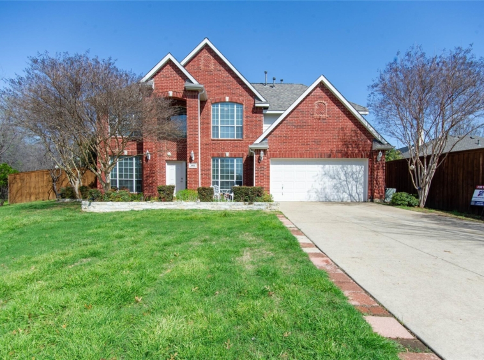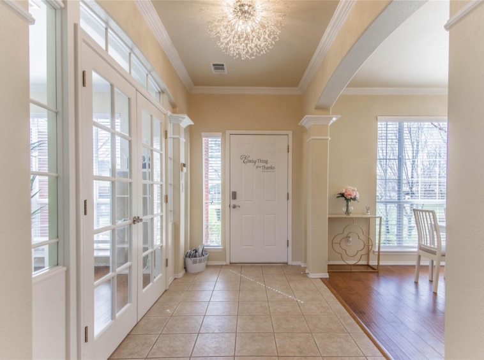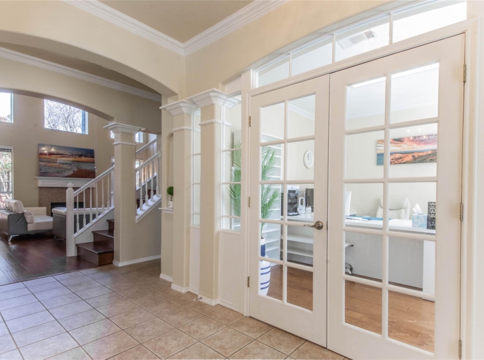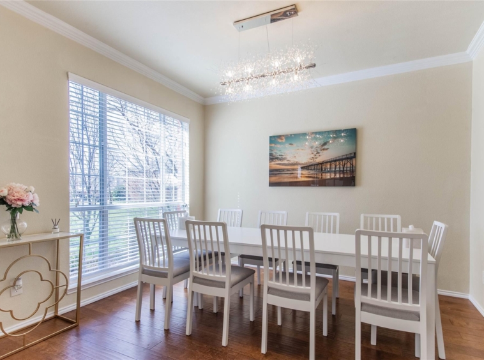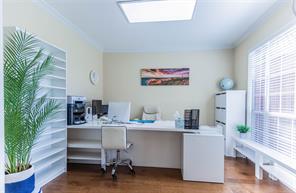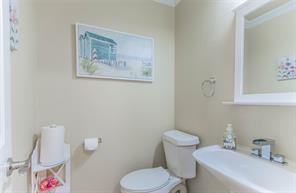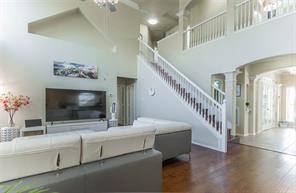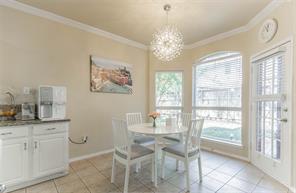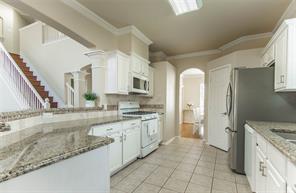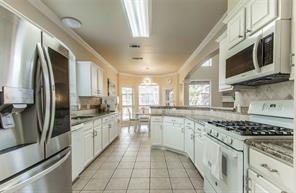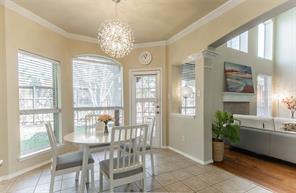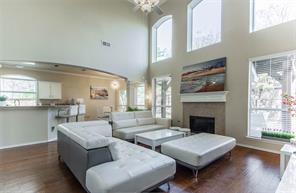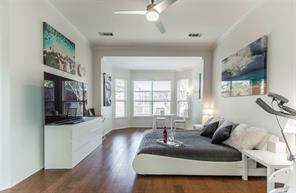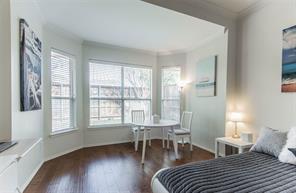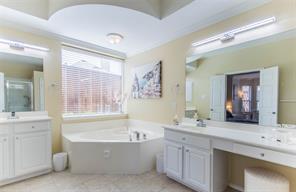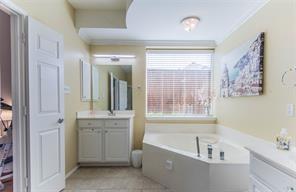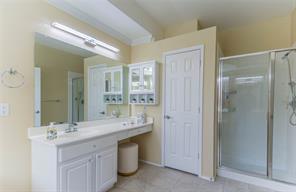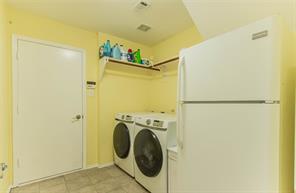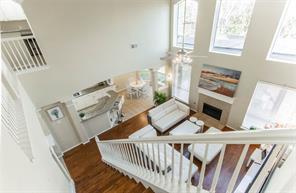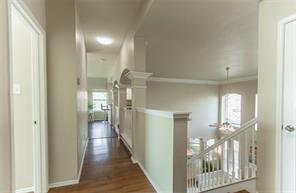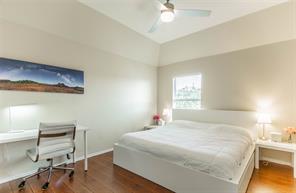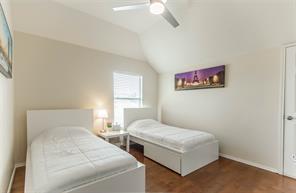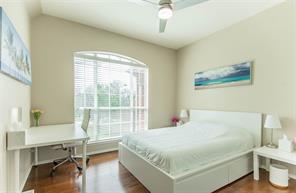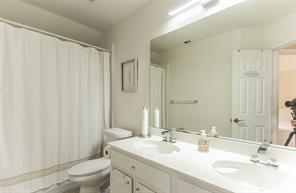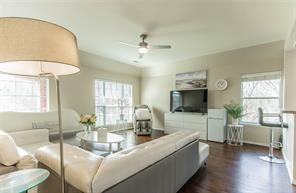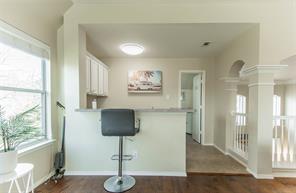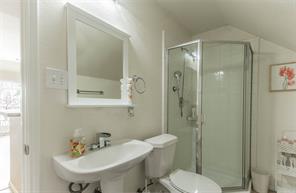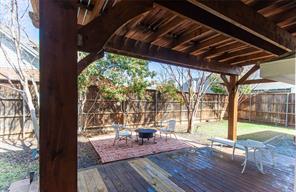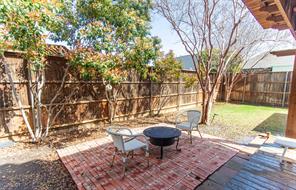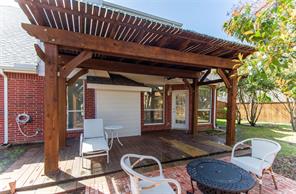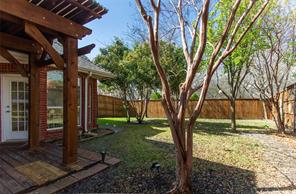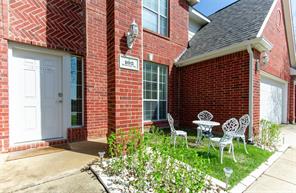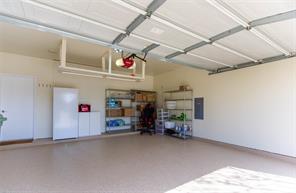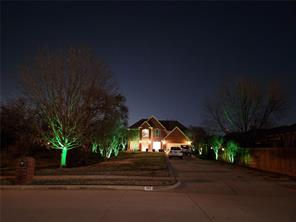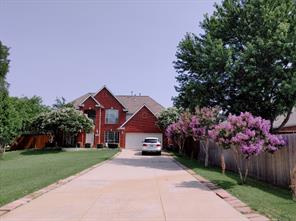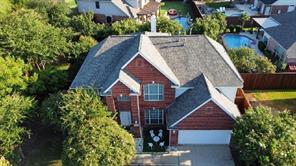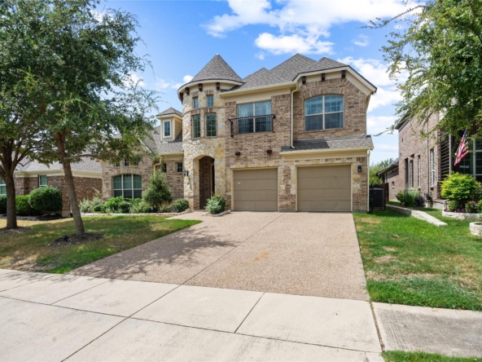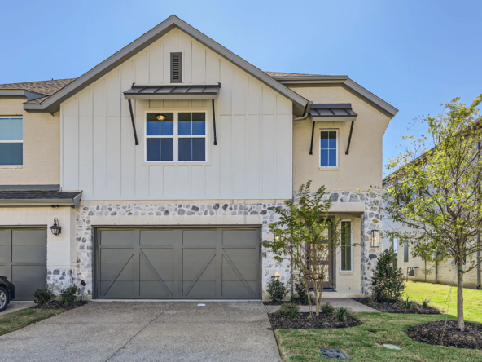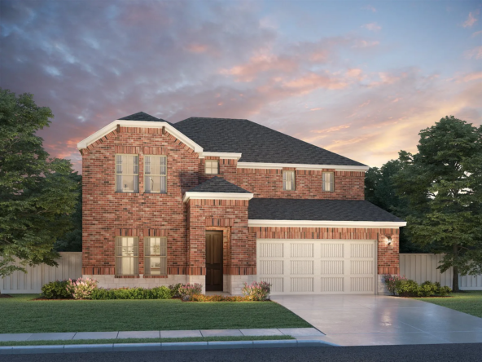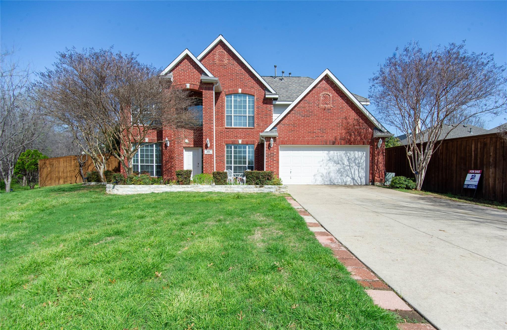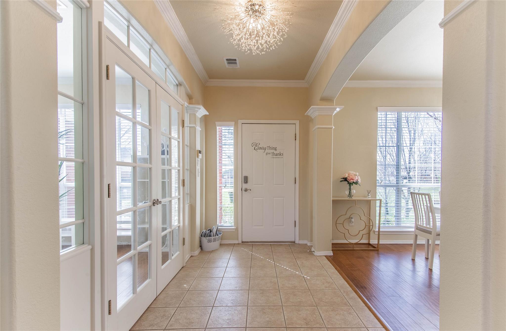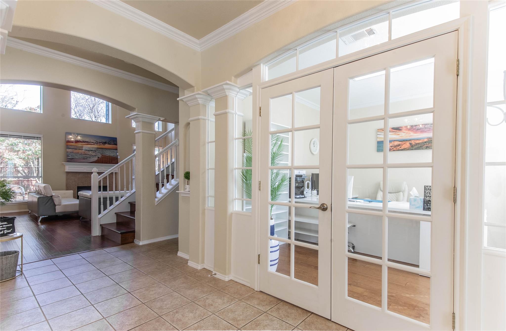Description
This stunning home on a one-third of an acre lot offers 4bedroom, 3.5 bath situated adjacent to a greenbelt!. There’s room for the whole family in this charming two-story home graced with extensive wood flooring, decorative lighting, tons of windows for natural light. Enjoy gatherings in the generous family room showcasing a cozy fireplace, or pamper yourself in the elegant primary suite featuring updated lighting, garden tub, separate vanities, bay window sitting area & walk-in closet. Private study with glass pane French doors. Three secondary bedrooms all with c-fans, roomy closets & large game room with wet-bar upstairs. Prepare delicious meals and create lasting memories in the kitchen with well-appointed space featuring granite counter tops, gas cook top and stainless steel appliances. Spacious backyard & side-yard with mature trees and big enough room for a Texas sized swimming pool. Relax in the covered patio surrounded with colorful flowers & trees. The roof replaced in 2022. The fence and the wooden floor replaced in 2021. The garage updated in 2024.
Address
Open on Google Maps- Address 102 Woodridge Road
- City Hickory Creek
- State/county Texas
- Zip/Postal Code 75065-7631
Details
Updated on November 12, 2024 at 9:43 pm- Property ID: HZ20761855
- Price: $579,000
- Property Size: 2,931 Sq Ft
- Land Area: 0.350 Acre
- Bedrooms: 4
- Bathrooms: 3 Full 1 Half
- Garage: 1
- Garage Size: 20 x 20
- Year Built: 2003
- Property Type: Single Family Home
- Property Status: For Sale, New Listing
Additional details
- Property Type: Residential
- Property Sub Type: Single Family
- Subdivision Name: Glenview
- County: Denton
- Parcel Number: R220613
- Tax Lot: 32
- Tax Legal Description: GLENVIEW LOT 32
- Multi Parcel IDYN: No
- Municipal Utility District: No
- Special Taxing Entities: No
- Dining Room: 12 x 10
- Office: 12 x 11
- Kitchen: 15 x 7
- Living Room: 17 x 15
- Bedroom-Primary: 21 x 12
- Bedroom 2: 12 x 11
- Bedroom 3: 12 x 10
- Bedroom 4: 11 x 10
- Great Room: 17 x 16
- Bath Full: 3
- Bath Half: 1
- # Living Areas: 2
- # Dining Areas: 2
- Garage Spaces: 2
- HOA: $278 / Annually
- Fireplaces: 1
- Fireplace Features: Family Room, Gas
- School District: Lake Dallas ISD
- Elementary School Name: Lake Dallas
- Middle School Name: Lake Dallas
- High School Name: Lake Dallas
- Housing Type: Single Detached
- Architectural Style: Traditional
- Security Features: Smoke Detector(s)
- Lot Features: Adjacent to Greenbelt, Landscaped, Sprinkler System, Subdivision
- Flooring: Ceramic Tile, Hardwood
- Exterior Features: Covered Deck
- Heating: Central, Natural Gas
- Cooling: Central Air, Electric
- Construction Materials: Brick, Siding
- Foundation Details: Slab
- Roof: Composition
- Fencing: Wood
- Listing Terms: Cash, Conventional, FHA
- Parking Features: Covered, Driveway, Epoxy Flooring, Garage Door Opener, Garage Faces Front, Garage Single Door
- Possession: 30-60 Days, Closing/Funding
- Utilities: City Sewer, City Water
- HOA Fee Includes: Management Fees
- Interior Features: Cathedral Ceiling(s), Chandelier, Granite Counters, Pantry, Vaulted Ceiling(s), Walk-In Closet(s), Wet Bar
- Restrictions: Deed
- Easements: Utilities
- Directions: From I-35 to S Interstate 35 S Stemmons Fwy in Lake Dallas. Take exit 458 A from I-35E N. Then, take W Hundley Dr. and Turbeville Rd and turn right onto Deerpath Rd. Another turn right onto Woodridge Rd.
Mortgage Calculator
- Down Payment
- Loan Amount
- Monthly Mortgage Payment
- Property Tax
- Home Insurance
- PMI
- Monthly HOA Fees

