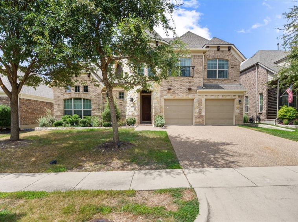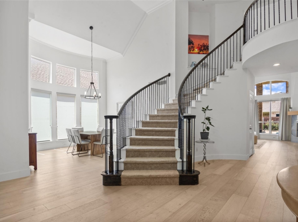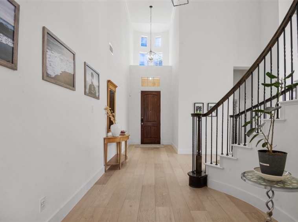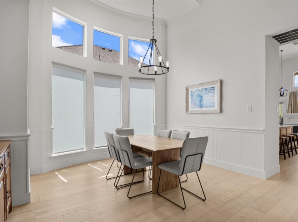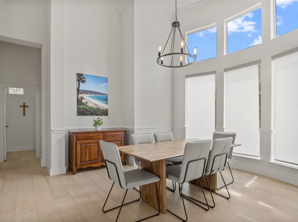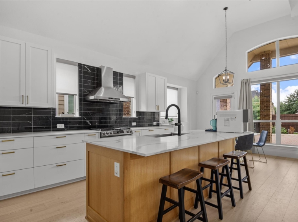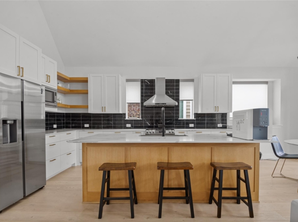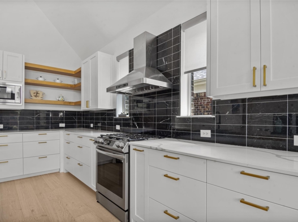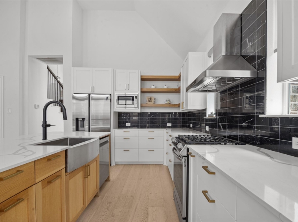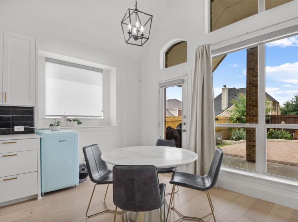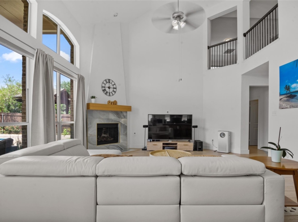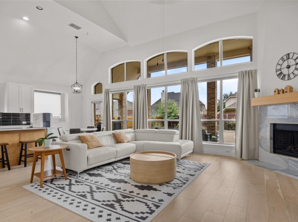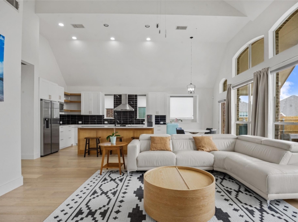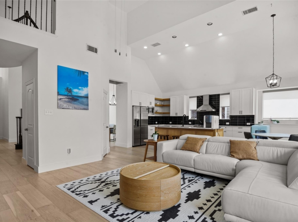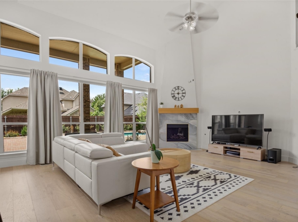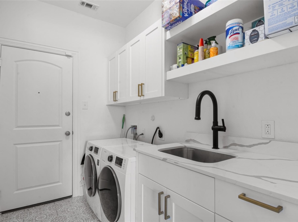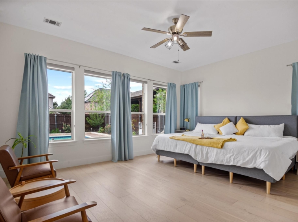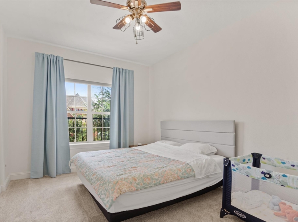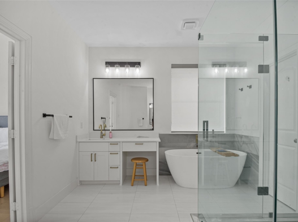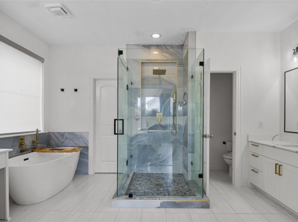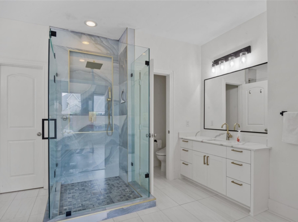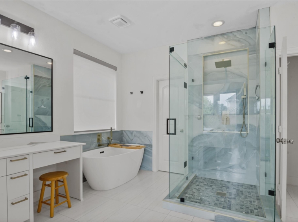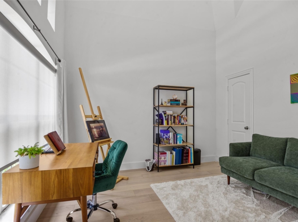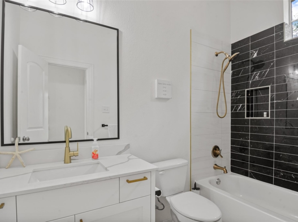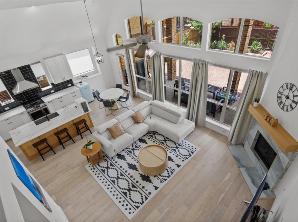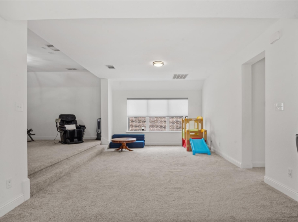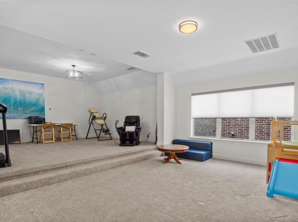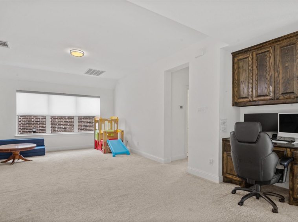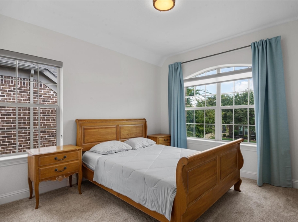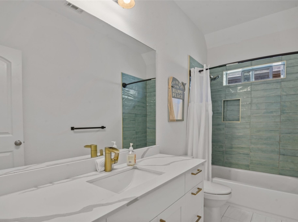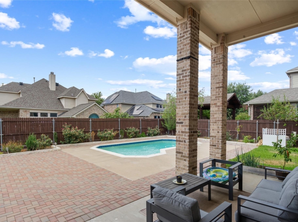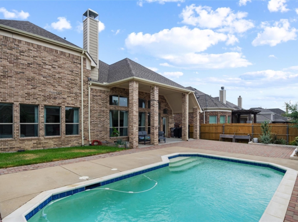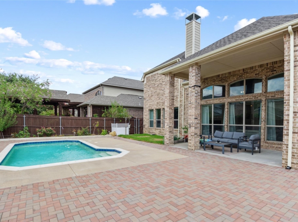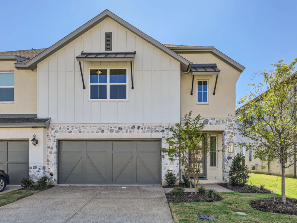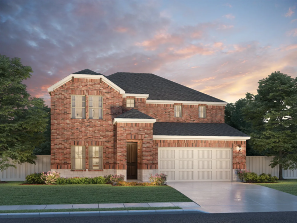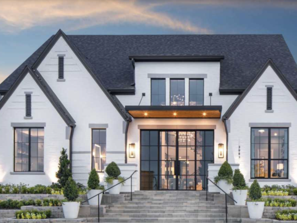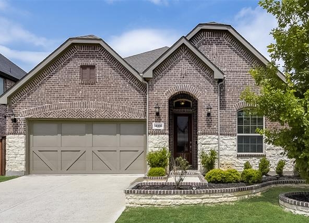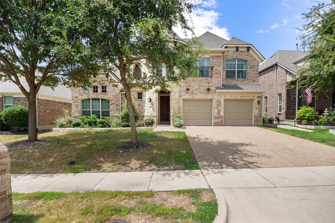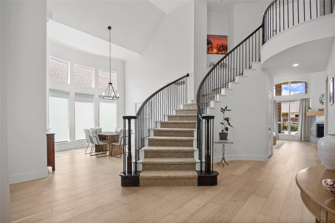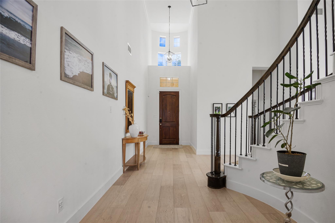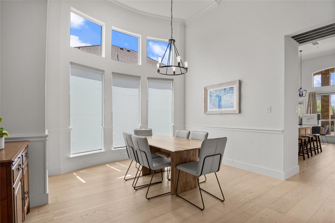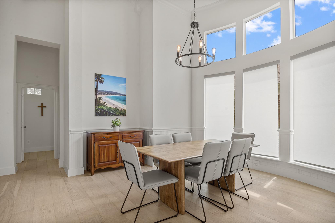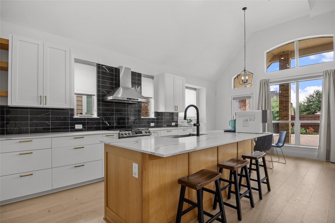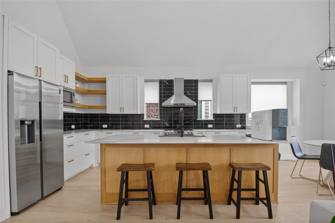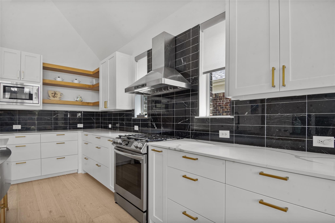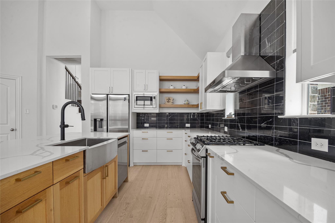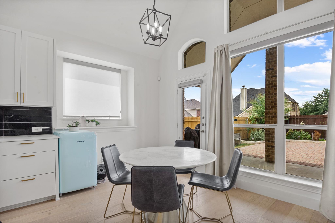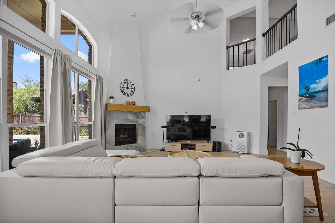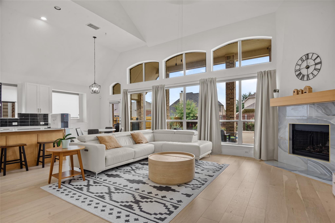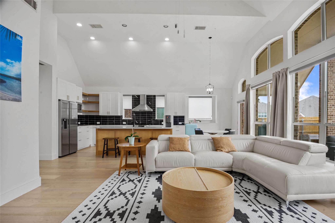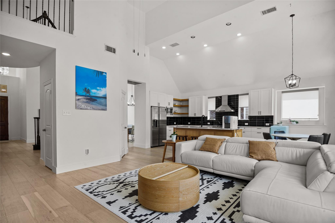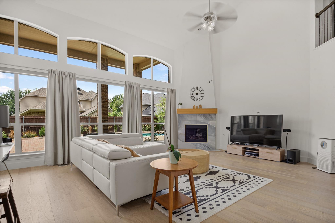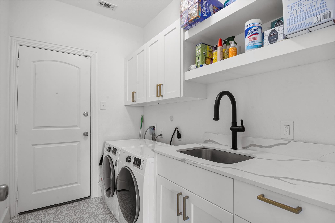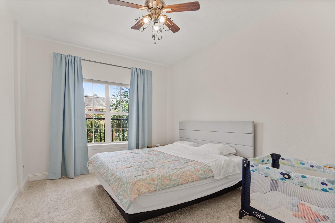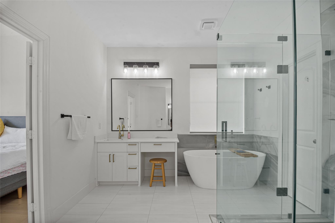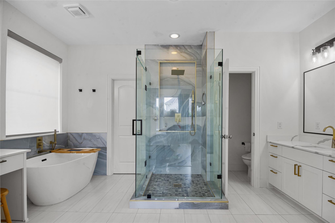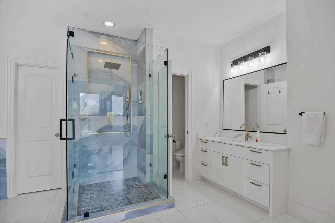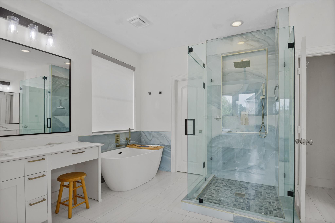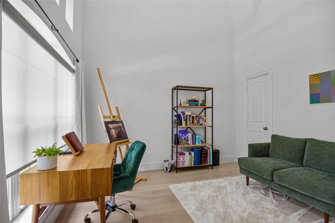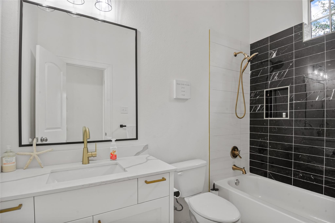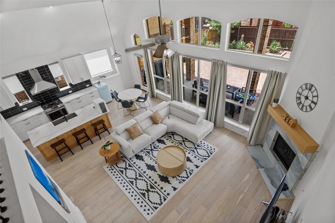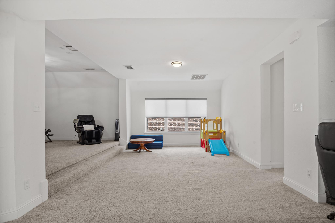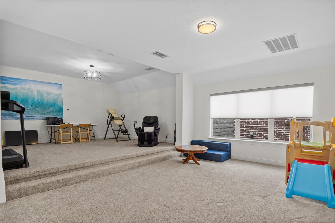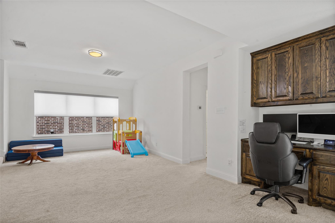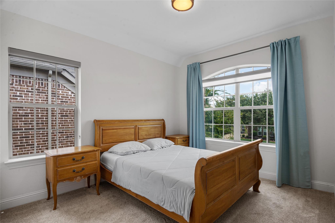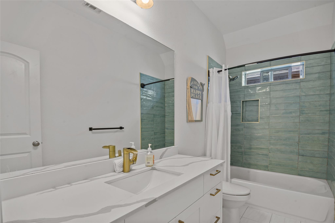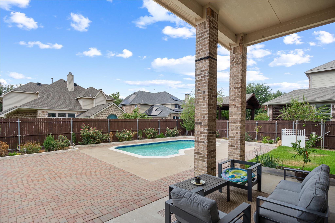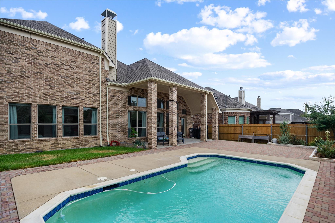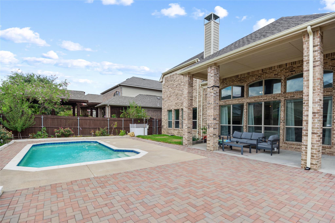Description
This stunning home has over 100K in recent updates & renovation with designer selections leaving no detail untouched, offering the perfect blend of modern luxury and timeless charm. The open-concept design effortlessly flows into the dining and spacious living areas, creating a warm and inviting space perfect for gatherings and entertaining possibilities, complemented by a sparkling swimming pool situated on a spacious backyard. With 4 bedrooms, 3 full bath, plus game room & media room, there’s ample space for every need. Gorgeous neutral-tone wide plank flooring throughout the first floor. Gourmet kitchen with custom cabinets, quartz counters, marble backsplash, huge island, high-end stainless appliances, & gas stove, making it a chef’s delight. Retreat to the owners suite complete with wall of windows, spa like bath with huge walk in shower and tub, custom design closet system. Pool pump & the tankless water replaced in 2024, Roof replaced in 2022. A must see!
Address
Open on Google Maps- Address 801 Donelson Drive
- City McKinney
- State/county Texas
- Zip/Postal Code 75071
Details
Updated on March 29, 2025 at 2:36 am- Property ID: HZ20875035
- Price: $778,000
- Property Size: 3,312 Sq Ft
- Land Area: 0.1650 Acres
- Bedrooms: 4
- Bathrooms: 3
- Garage: 1
- Garage Size: 20 x 21
- Year Built: 2011
- Property Type: Single Family Home
- Property Status: For Sale
Additional details
- Property Type: Residential
- Property Sub Type: Single Family
- Subdivision Name: Shiloh Ranch Ph 1
- County: Collin
- Parcel Number: R975800H03201
- Tax Lot: 32
- Tax Block: H
- Tax Legal Description: SHILOH RANCH PHASE 1 (CMC), BLK H, LOT 32
- Living Room: 18 x 18
- Bedroom: 13 x 11
- Dining Room: 13 x 12
- Bath-Full: 9 x 6
- Kitchen: 15 x 11
- Breakfast Rm: 12 x 8
- Bedroom-Primary: 18 x 15
- Bath-Primary: 14 x 11
- Utility Room: 9 x 6
- Game Room: 21 x 13
- Media Room: 18 x 15
- Bedroom: 12 x 11
- Bedroom: 14 x 11
- Bath-Full: 11 x 5
- SqFt: 3,312
- Beds Total: 4
- Bath Full: 3
- Baths Half: 0
- Year Built: 2011
- # Living Areas: 3
- # Dining Areas: 2
- Garage Spaces: 2
- Carport Spaces: 0
- Covered Spaces: 2
- Garage Szie: 20 x 21
- HOA Type: Mandatory
- HOA: $608 / Annually
- Lot Size Area: 0.1650
- Pool YN: Yes
- Accessibility Features YN: No
- Fireplaces Total: 1
- School District: McKinney ISD
- Elementary School Name: Wilmeth
- Middle School Name: Dr Jack Cockrill
- High School Name: McKinney North
- Housing Type: Single Detached
- Fireplace Features: Gas Logs
- Architectural Style: Traditional
- Security Features: Burglar, Security System, Smoke Detector(s)
- Lot Features: Interior Lot, Landscaped
- Flooring: Wood
- Exterior Features: Covered Patio/Porch, Rain Gutters, Lighting
- Heating: Central, Zoned
- Cooling: Ceiling Fan(s), Central Air
- Soil Type: Unknown
- Construction Materials: Brick, Siding, Stone Veneer
- Foundation Details: Slab
- Roof: Composition
- Pool Features: In Ground
- Fencing: Wood
- Listing Terms: Cash, Conventional, FHA, Not Assumable, VA Loan
- Parking Features: Driveway, Garage Door Opener, Garage Faces Front
- Possession: Negotiable
- Utilities: City Sewer, City Water, Co-op Electric
- HOA Fee Includes: Management Fees
- Interior Features: Cable TV Available, Chandelier, Decorative Lighting, Kitchen Island, Open Floorplan, Pantry, Vaulted Ceiling(s), Wainscoting, Walk-In Closet(s)
- Restrictions: Deed
- Easements: Utilities
- Directions: From Hwy 121, exit on Custer & head north. Turn right on Bristol and right on Shiloh Ranch them immediate right on Prentiss Dr. Turn left on Donelson: the house is on the right.
- List Office Name: Grand DFW Realty
- List Agent Full Name: Laura Park
Mortgage Calculator
- Down Payment
- Loan Amount
- Monthly Mortgage Payment
- Property Tax
- Home Insurance
- PMI
- Monthly HOA Fees

